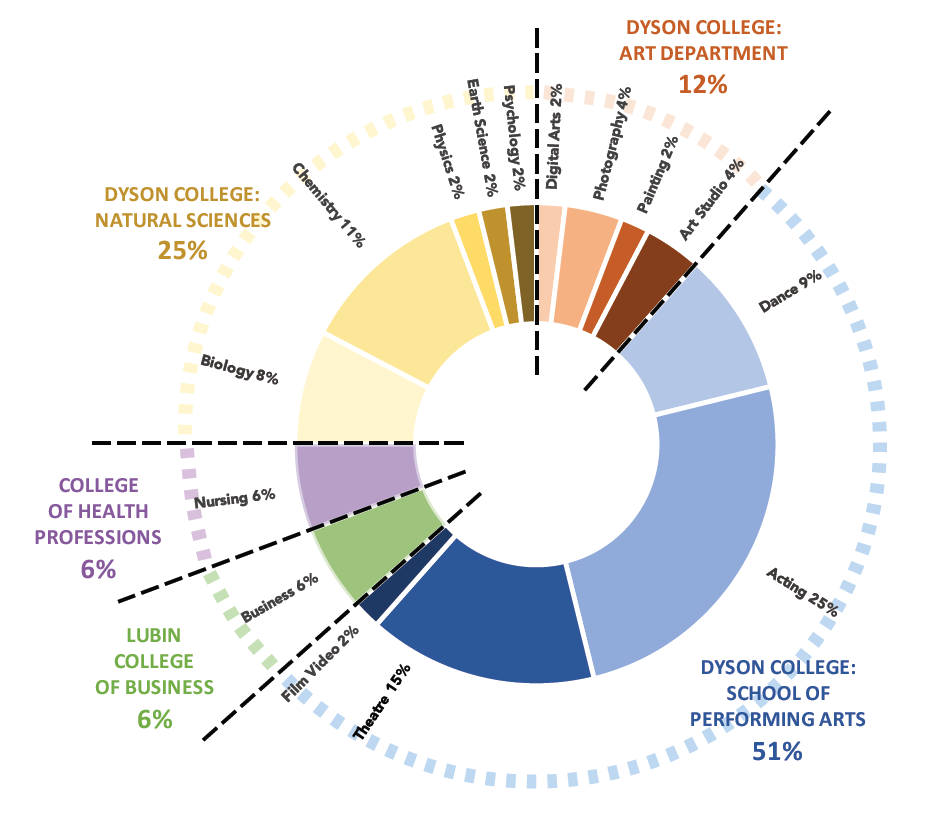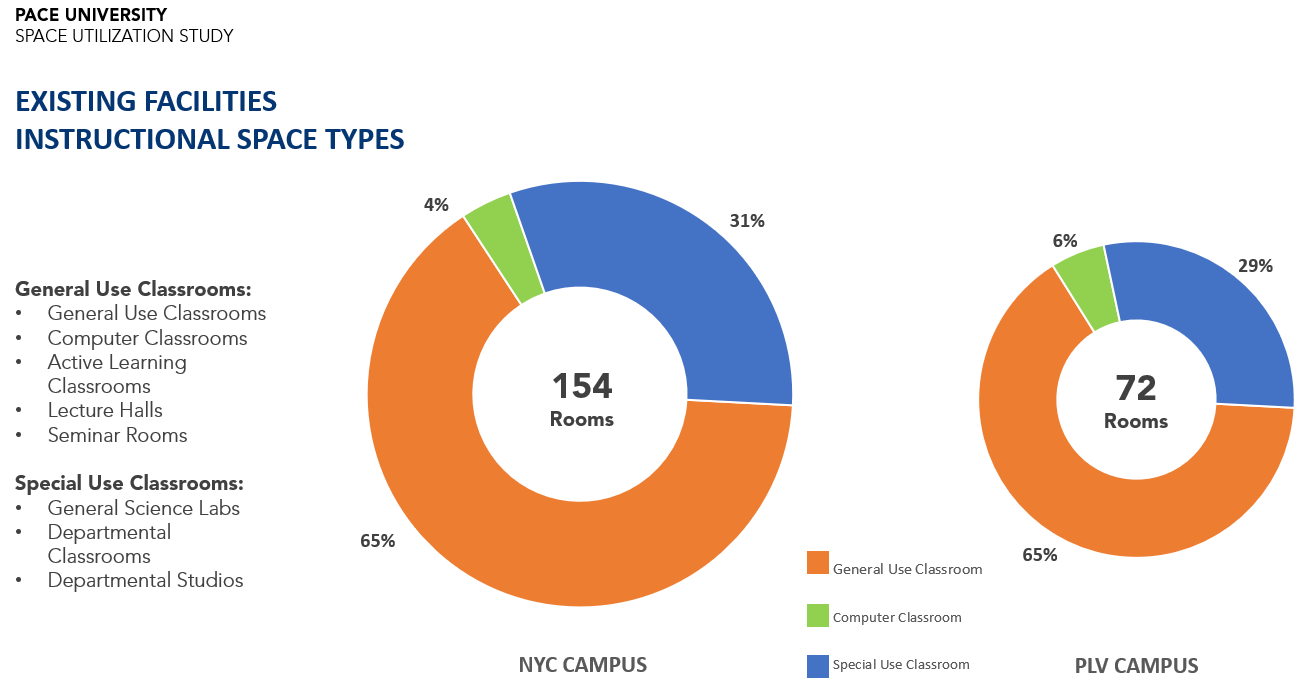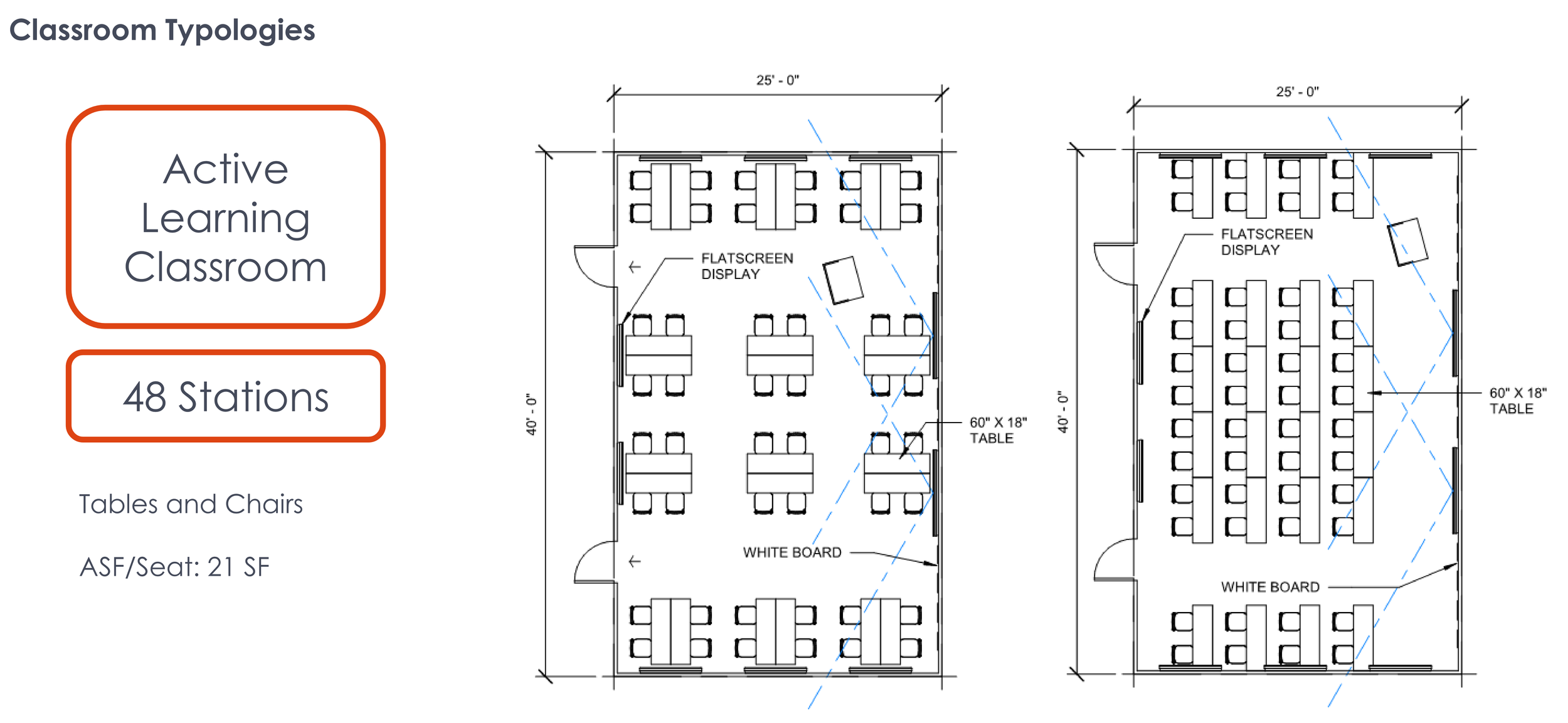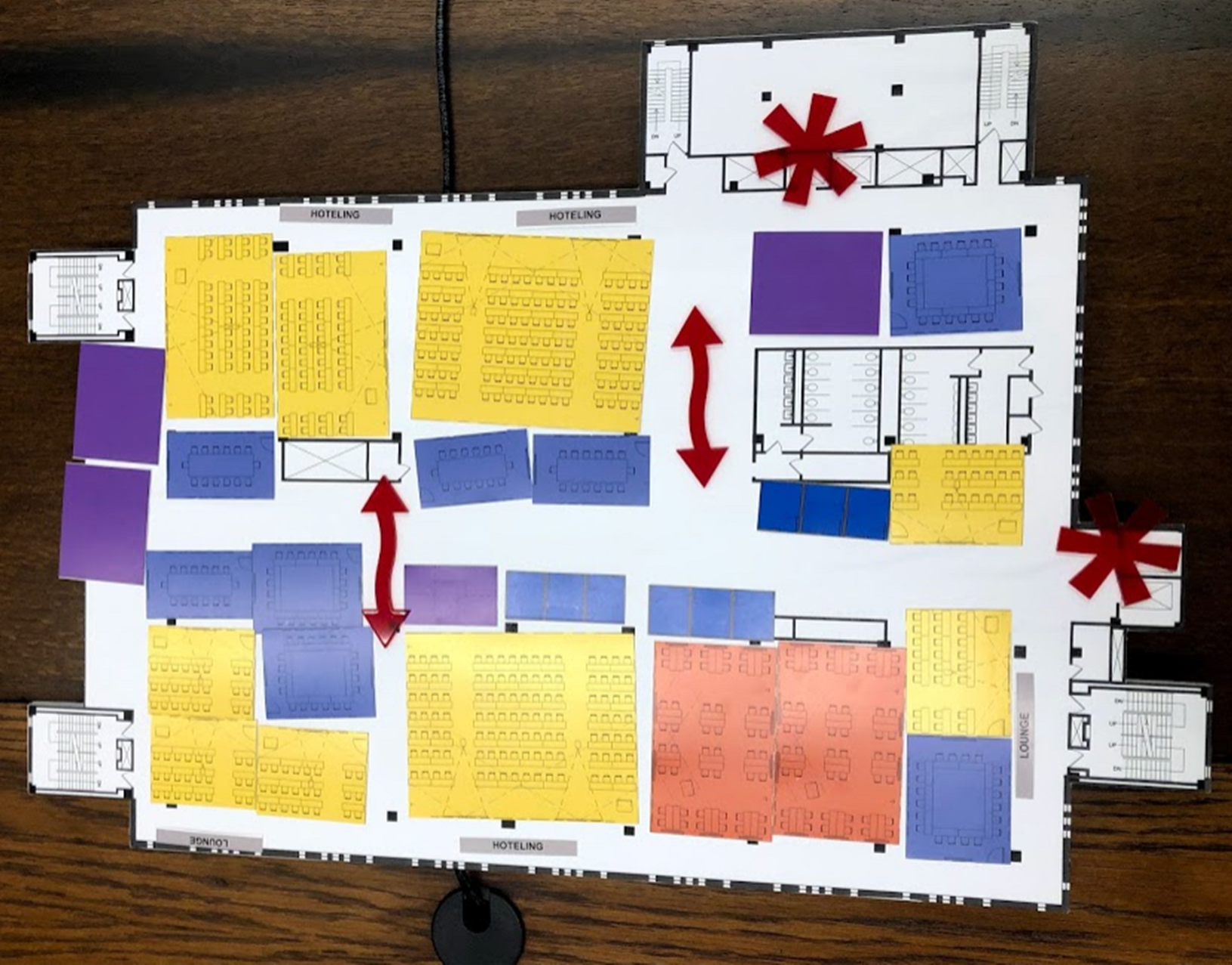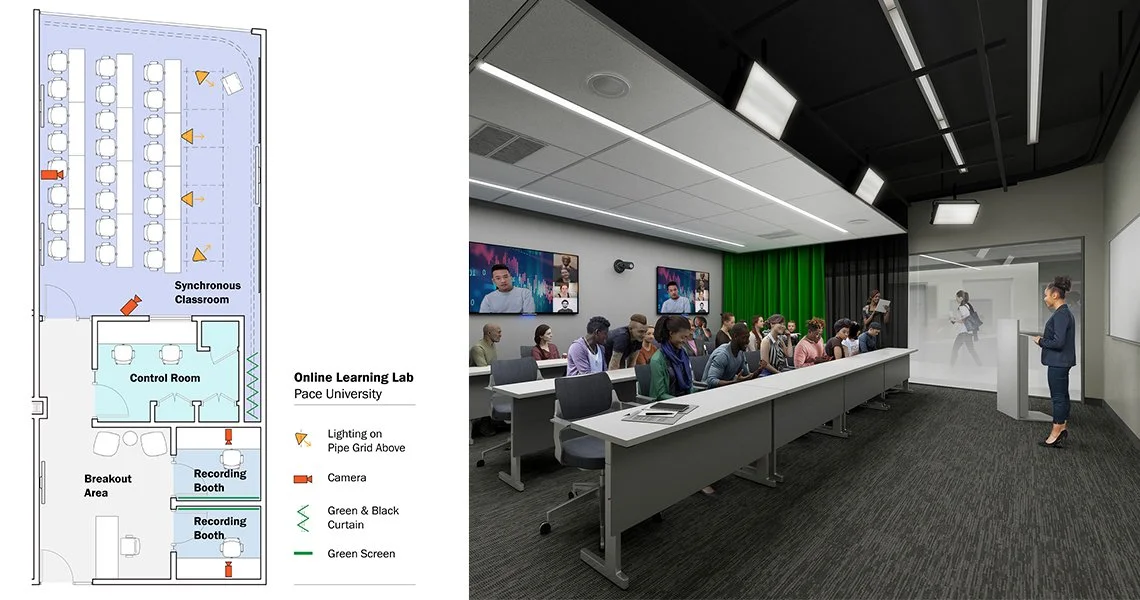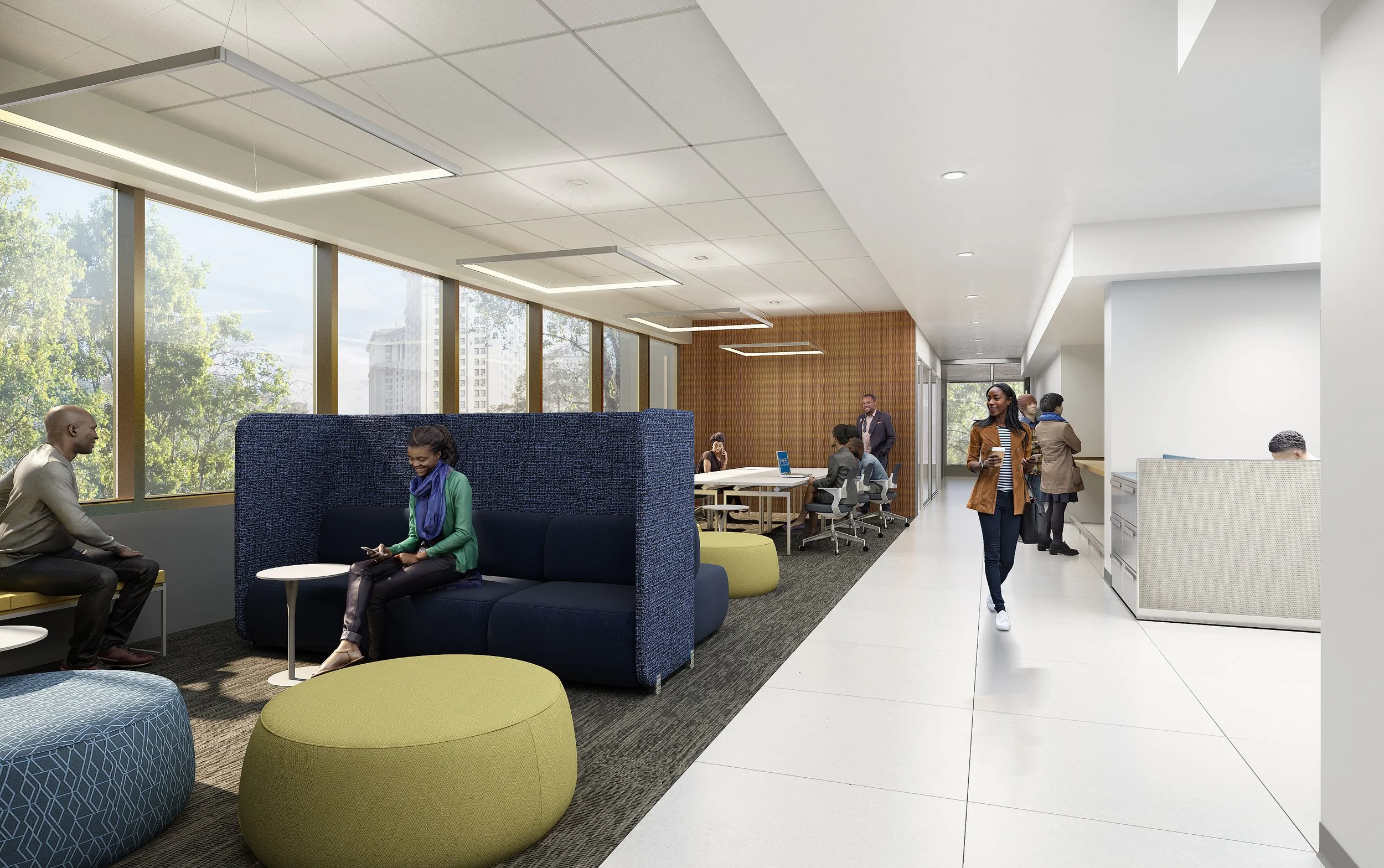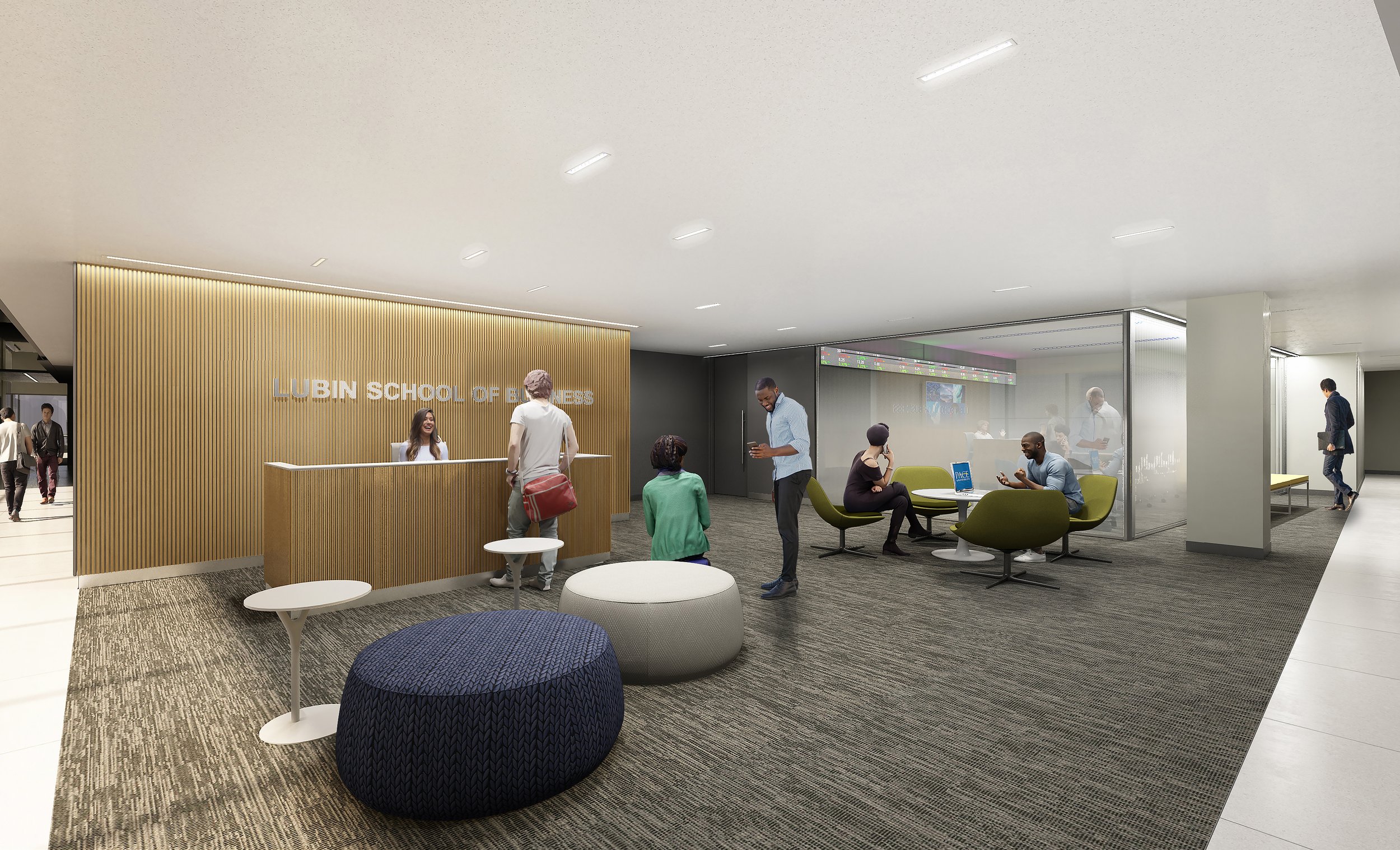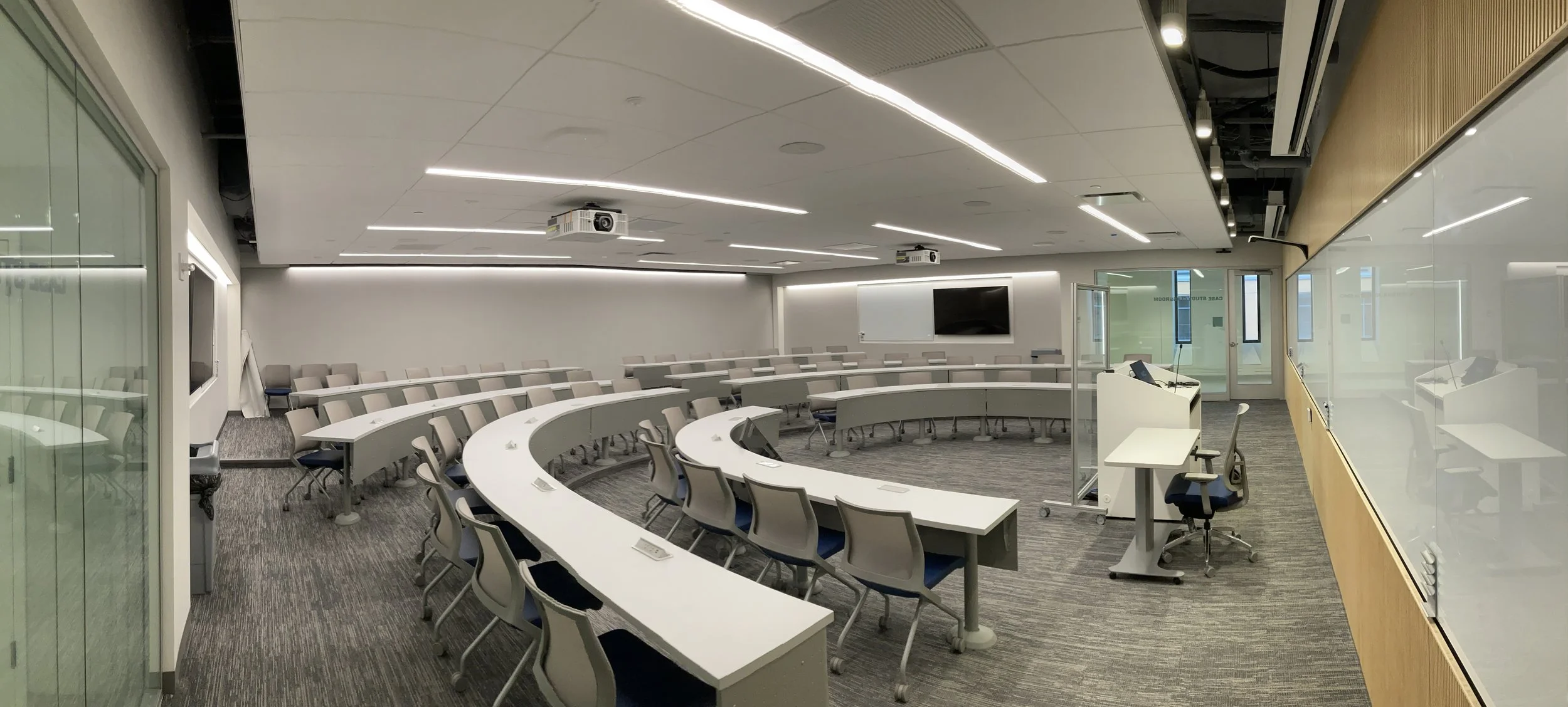One Pace Plaza
Professional Project • Manhattan NY • 2017-2022 • CannonDesign
This project is the result of a long partnership with Pace University, starting with a Space Utilization Study in Fall 2017. This study took a detailed look at how Pace uses their instructional spaces, how scheduling practices might be optimized and right-sizing seat layouts with code requirements and code minimums.
Our knowledge of the university’s needs and familiarity with the facilities team allowed us to be uniquely positioned to help Pace renovate three floors in the main classroom building of Pace’s Manhattan Campus, One Pace Plaza. The finished product provides a mixture of modern classroom sizes and types, tailor-made to address Pace’s unique needs, a new home for the Lubin School of Business, and a reorganized floor plan. The Pace community now enjoys clear wayfinding and visual connection to the surrounding city. I was fortunate to have been an integral team member for every phase of the project, from analysis to construction.
Role: Educational Planner, Project Architect, Construction Admin Lead
Renderings by By-Encore
Space Utilization Study 2017
One Pace Plaza Classroom Renovations 2019-2022

